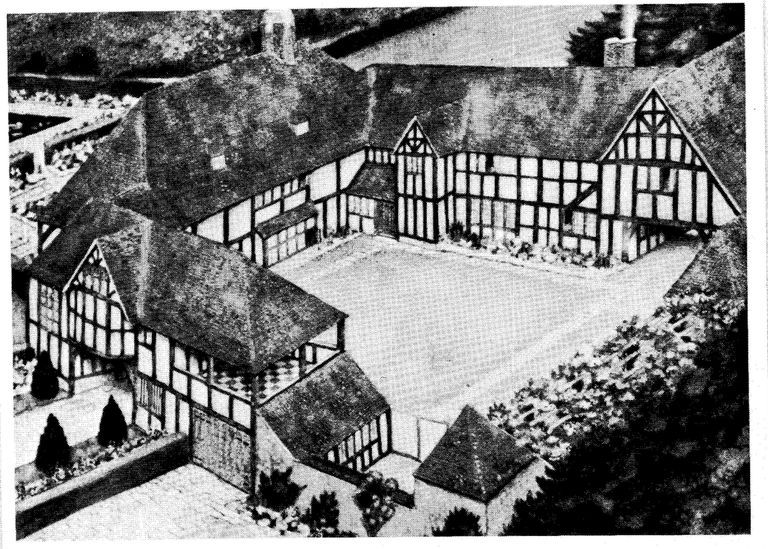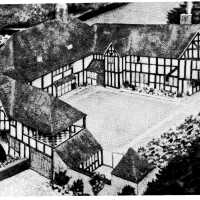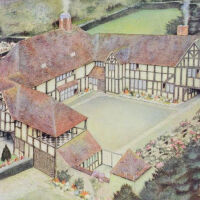Archive Entry
19 Western Drive, "The Close," 1913
Photograph
In his book, M.H. Baillie-Scott and the Arts and Crafts Movement, J.D.Kornwolf describers The Close as a "large half timber house," evolving around a central courtyard in the manner of an Old English inn. "The abundance of timber in America in these years and the absence of derelict farmhouses or barns permitted McKim, Mead, and White, who supervised the construction, to fell chestnut trees on the site in order to form the nine-inch thick, solid timber framing and interior panelling of the house.
An article in Country Life of America, 1921, further describes The Close: "Its solid chestnut timbers are framed and pinned together, filled in with brick, and the surface between timbers stuccoed. The roof is of handmade red tile, which is given a greenish cast by the vegetation that has taken root on it--a characteristic of old work--adding to the effect of age."
2022.003.045
Sticks, Shingles and Stones
2022.003
Image of 19 Western Drive from The Studio (1914)Artstor page on 19 Western DriveThe Builder, Volume 106, p. X
Sticks, Shingles & Stones p. 33, figure 1.


