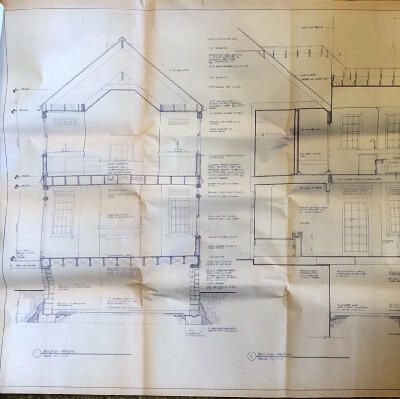Archive Entry
25 Forest Drive, c. 1890
Photograph
Hartshorn House #38
Queen Anne Victorian style with gable roof containing over 3,000 square feet featuring a formal center hall entry foyer, chestnut stair with the classic "signature" Newel Post and Bench Seat at the stair landing. The house contains twelve fireplaces, most of which work with two having been converted to gas. The front door design is a Dutch door with the upper panel containing very unique "Bullet Glass" inserts. The house was subject to a 1997 addition with an attached garage and mud room connecting back through the kitchen. The addition was completed with materials and methods of historical accuracy and sensitivity to the house. The house is three stories along with a basement. The property also contains a detached garage original to the structure.
House was not photographed for the 1977 Gibson survey. One of the original Hartshorn Estate Houses.
Blueprints
House appears on: Holiday maps (1922), Robinson Map (1890), Kings Atlas (1906).
